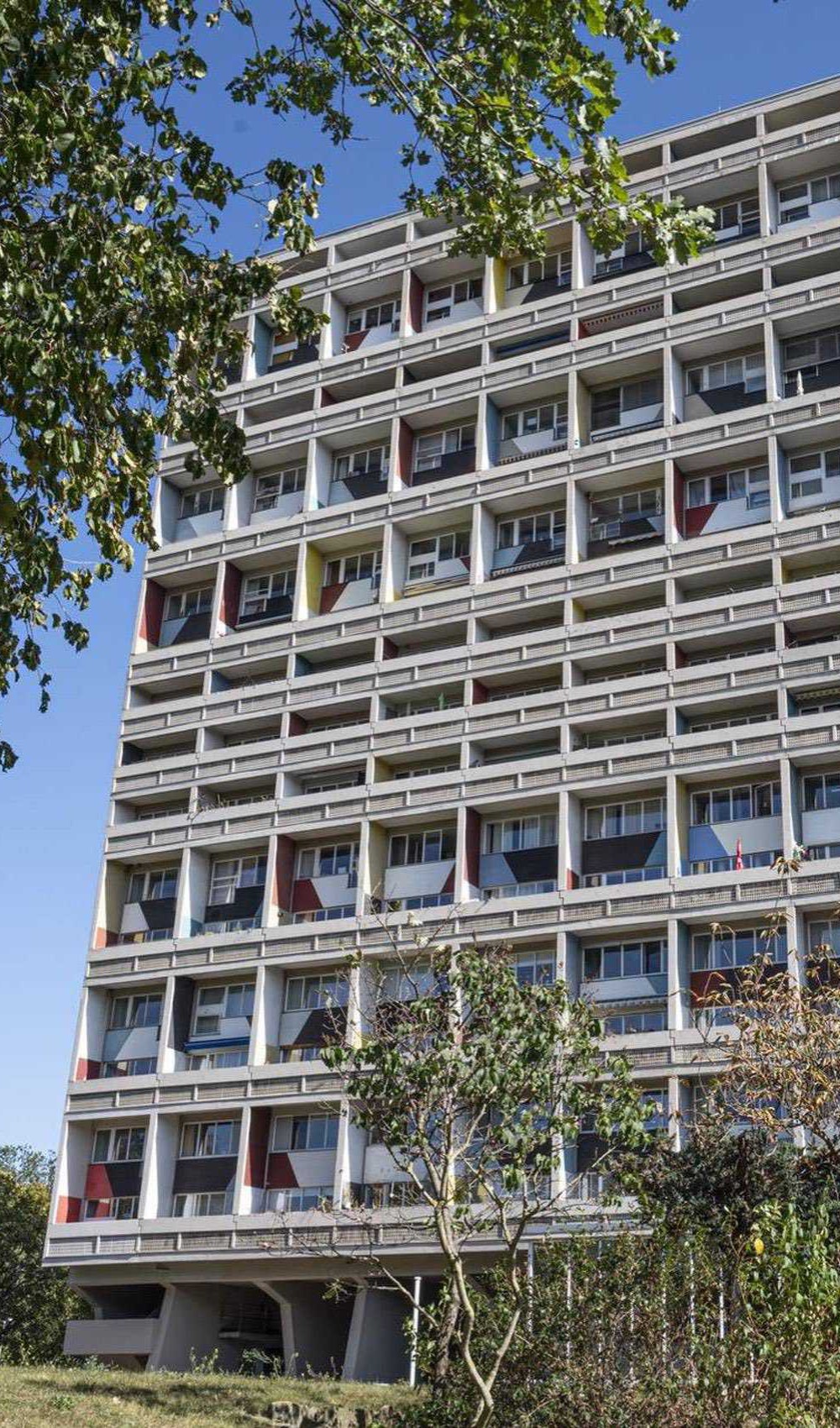Berlin's architecture
An exploration journey
Berlin is a city with a rich architectural history and a diverse mix of old and new architectural styles. From imposing historic buildings to modern skyscrapers, there is a wealth of architectural styles that characterise the city.
Berlin was a centre of the architectural avant-garde in the past, and today the city continues to attract leading architects from around the world who leave their mark on the urban landscape. Architecture in Berlin also reflects the city's turbulent history, from the Prussian era, through the Third Reich and the Cold War, to reunification and today's modern Berlin. In this sense, architecture in Berlin is an important part of the city's cultural identity and a fascinating subject for architecture lovers and visitors alike.
Berlin is a city that is constantly changing. Over the last few decades it has undergone a rapid transformation, transforming the city from a divided capital into a vibrant centre of culture, science and innovation. This transformation has been reflected in all aspects of urban life, from architecture and infrastructure to culture and society.
One of the most striking features of change in Berlin is the constant transformation of the city's skyline. In recent decades, the city has been shaped by numerous construction projects and building schemes that have fundamentally changed the city skyline. New skyscrapers, modern residential complexes and innovative office buildings have shaped the cityscape in recent years and given the city a new dynamism.
BIERPINSEL (TURMRESTAURANT STEGLITZ)
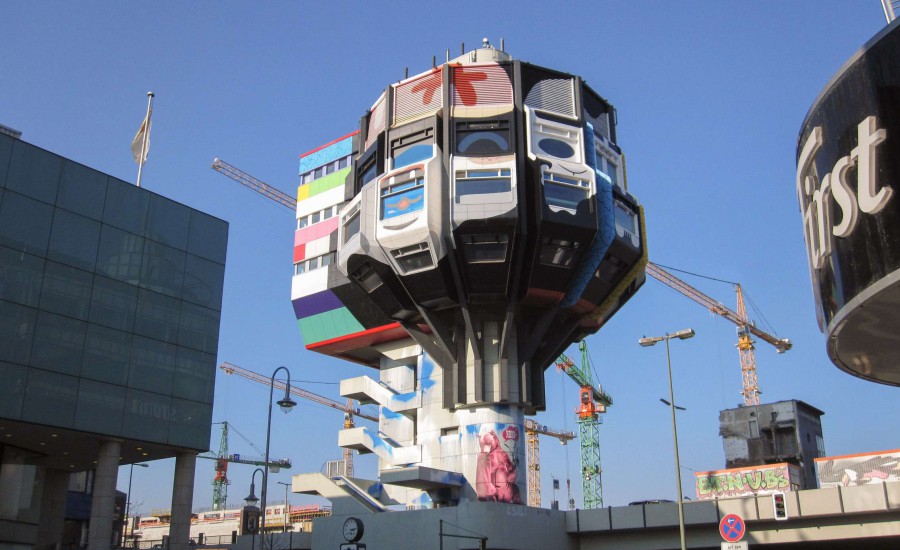 Bierpinsel in Berlin Steglitz | copyright by Ruben W. Meier
Bierpinsel in Berlin Steglitz | copyright by Ruben W. Meier
The Bierpinsel is a striking and distinctive building in Berlin-Steglitz that has become a landmark in the city due to its unusual architecture and history. The building was constructed between 1972 and 1976 as part of a gastronomic complex and was originally known as the "Turmrestaurant Steglitz". It was given the name "Beer Brush" because of its striking shape, reminiscent of a giant brush handle.
The building was designed by architects Ralf Schüler and Ursulina Schüler-Witte and is an example of Brutalist architecture, which was popular in the 1960s and 1970s. The striking exterior of the Beer Brush consists of a reinforced concrete structure encased in red plastic, reminiscent of an oversized toothbrush.
The Bierpinsel is an important part of Berlin's architectural history and a fascinating example of Brutalist architecture. The building's striking exterior has made it an unmistakable landmark in the city and it will certainly remain an important part of the cityscape for a long time to come.
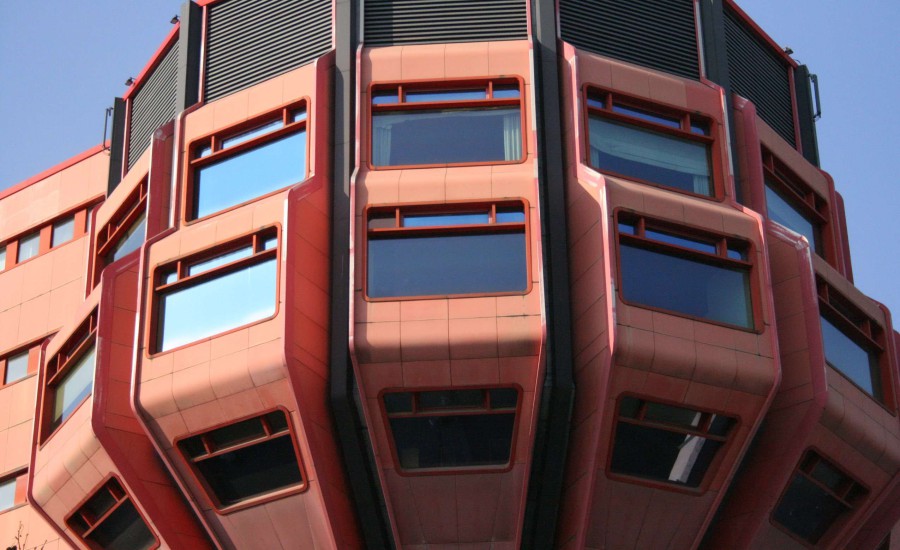
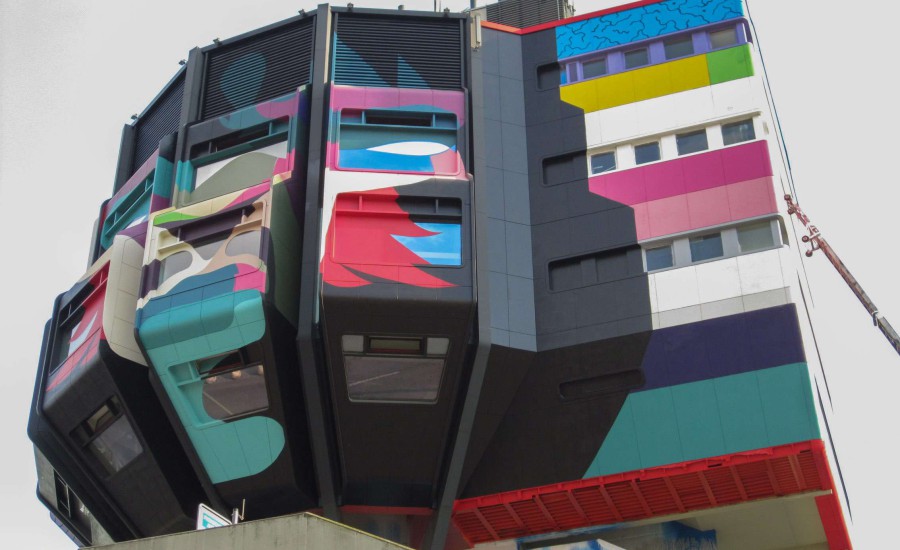 Bierpinsel in Berlin Steglitz | copyright by Ruben W. Meier
Bierpinsel in Berlin Steglitz | copyright by Ruben W. Meier
In the 2000s, the tower restaurant was closed and the building became a symbol of decay and oblivion in Berlin. In recent years, however, there has been renewed interest in the Bierpinsel.
The Bierpinsel is my favourite, completed in October 1976, the tower was loved as much as it was hated during its construction. The genius of this 47-metre high pop architecture is that the footprint is very small in contrast to the usable area, as the structure is built like a tree.
For the first 30 years, the Beer Brush was painted a gaudy signal red, but after the colour faded more and more, they let some street artists work on the tower. At that time, there was a restaurant and a discotheque there, but for years now the Bierpinsel has been empty, and time and again you hear about ideas that have not yet been implemented. The building has been a listed building since 2017.
Bierpinsel | Schloßstraße 17, 12163 Berlin
ICC (INTERNATIONALES CONGRESS CENTRUM)
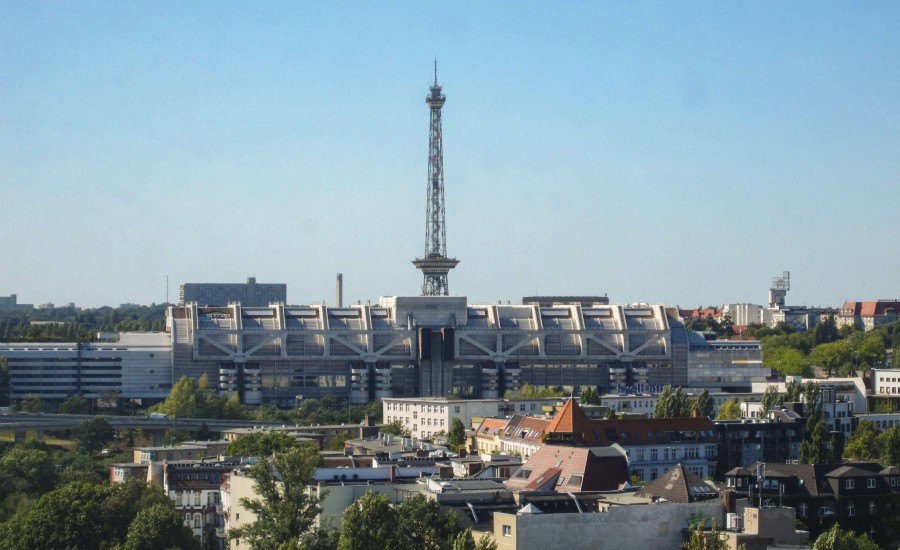 ICC (Internationales Congress Centrum) | copyright by Ruben W. Meier
ICC (Internationales Congress Centrum) | copyright by Ruben W. Meier
The International Congress Centre Berlin (ICC) is one of the most famous and impressive buildings in Berlin. It was built between 1975 and 1979 and is considered one of the largest congress centres in Europe. The building is located in the immediate vicinity of the Berlin Exhibition Grounds and was designed in the style of high-tech architecture by Ralf Schüler and Ursulina Schüler-Witte (the architect couple also from Bierpinsel, among others).
The ICC consists of 26 floors and has a height of 320 metres, a width of 89 metres and is almost 40 metres high and cost almost 1 billion German marks. The building is an impressive example of late 1970s architecture and is striking for its distinctive shape, reminiscent of an inclined circle. The façade of the ICC is clad in 26,000 square metres of glass, giving the building a unique transparency and lightness.
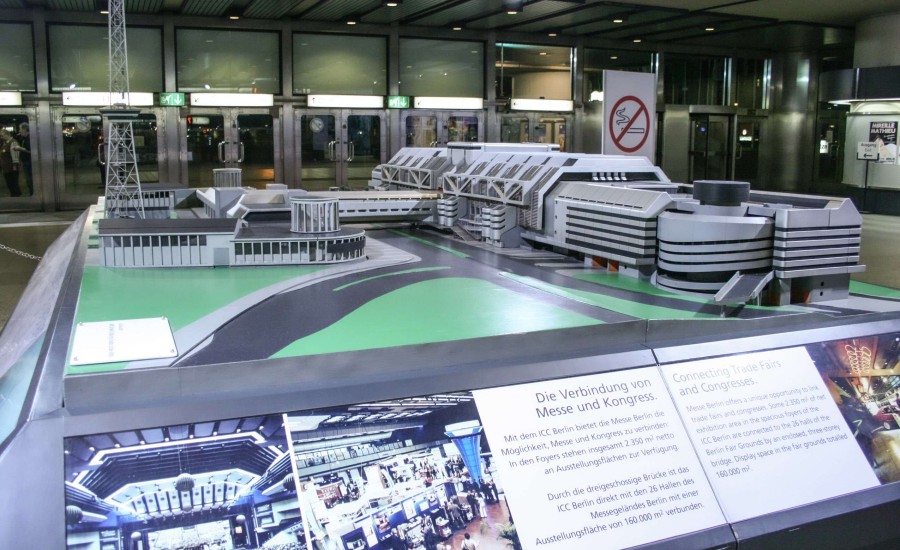
The ICC has hosted many important congresses and trade fairs in the past, including the International Consumer Electronics Fair (IFA) and the International Tourism Exchange (ITB). However, the building has been closed in recent years due to structural defects and fire safety problems and is now due to undergo extensive refurbishment.
The ICC is a fascinating example of late 1970s architecture and an important part of Berlin's history. Even though the building is currently closed, it remains an impressive landmark of the city and a testament to Berlin's importance as an international centre for conventions and trade fairs.
The ICC has been a listed building since 2019. It looks like a spaceship has landed. Inside, you feel like you're in the best futuristic seventies movies, simply delicious.
ICC | Messedamm 22, 14055 Berlin
ALTBAU
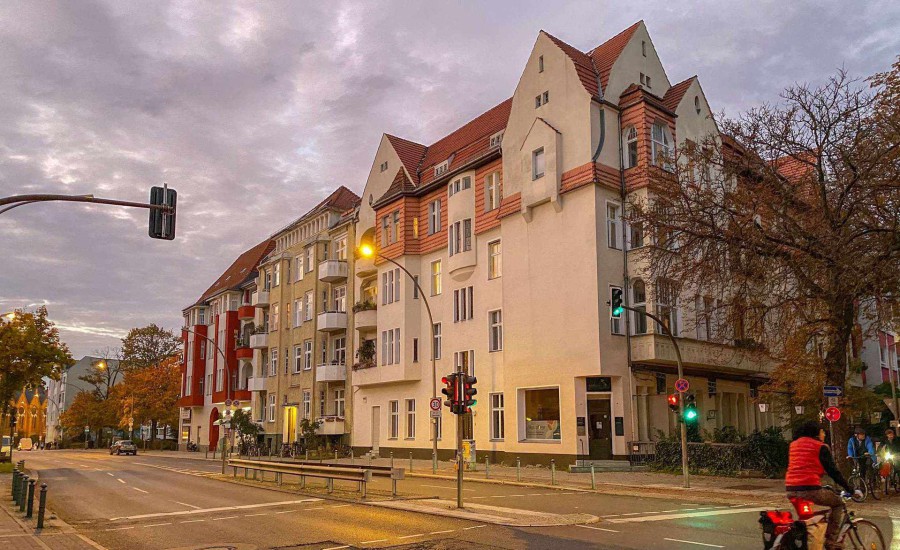 Altbau in Berlin | copyright by Ruben W. Meier
Altbau in Berlin | copyright by Ruben W. Meier
Berlin is known for its numerous old buildings that characterise the cityscape and play an important role in the city's history. Old buildings in Berlin are defined as buildings that were constructed before the Second World War and often date back to the Wilhelminian period or Art Nouveau. Many of these buildings were damaged during the war, but were gradually rebuilt over the decades.
Old buildings in Berlin are characterised by their high ceilings, large windows and usually magnificent facades. They often also have elaborate details such as stucco and ornaments made by craftsmen. The interiors often feature classic elements such as plank floors, tiled stoves and double doors.
Some of Berlin's best-known districts, where many old buildings can be found, are Charlottenburg, Prenzlauer Berg and Neukölln, for example. Many of these buildings have been extensively refurbished and modernised in recent years, while retaining their charm and history. Others are still in need of renovation and offer space for creative projects and alternative living concepts.
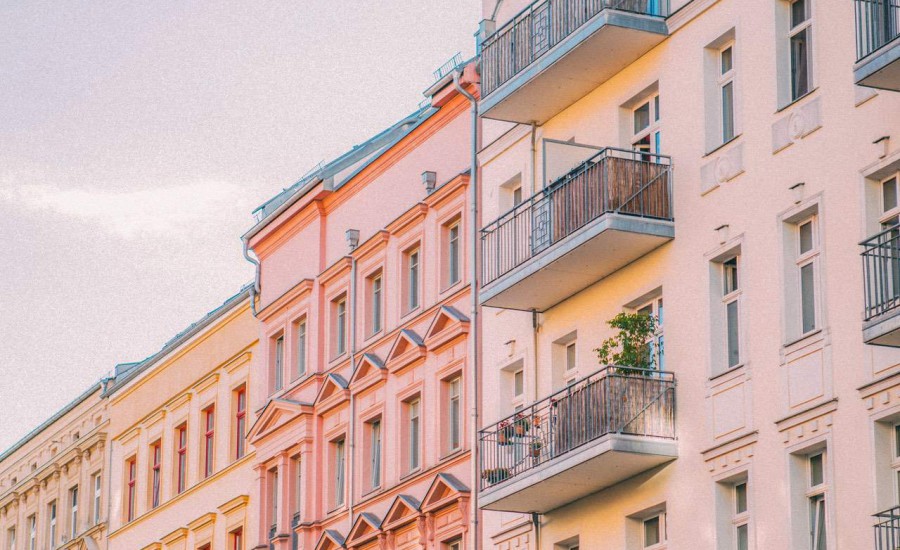 Berlin Altbau | copyright by Jonas Denil on Unsplash
Berlin Altbau | copyright by Jonas Denil on Unsplash
Berlin's old buildings are not only an important part of the city's architectural history, but also an expression of Berlin's culture and way of life. Many Berliners appreciate and love their old buildings and are committed to preserving and protecting them. With their unique atmosphere and charm, they help to ensure that Berlin remains one of the most fascinating and diverse cities in Europe.
Probably the most beautiful old building facades can be found in Berlin around the Lietzensee in Charlottenburg. Here you can also enjoy good food and shopping and relax in the large green spaces. If you want to get a feeling of what Berlin looked like around 100 years ago, you should take a look at the old building facades on Chaimssoplatz in Kreuzberg. Here, buildings were still constructed in the style of the Prussian architectural classics. The neighbourhood is a prime example of Berlin tenement architecture.
BAUHAUS
The Bauhaus was one of the most influential art schools of the 20th century. Founded in 1919 by architect Walter Gropius in Weimar, Germany, the Bauhaus had an enormous impact on art, design and architecture worldwide.
The school was known for its avant-garde approach and revolutionary ideas that brought a new aesthetic and functionality to art and design. Many important artists and designers, including Paul Klee and Wassily Kandinsky, were part of the Bauhaus team.
Although the school only existed for 14 years and was closed during National Socialism, it left a lasting impression on the art and design world.
HUFEISENSIEDLUNG
The Hufeisensiedlung in Neukölln-Britz is an example of one of the most important social housing estates of the 1920s in Germany. The estate was designed by the architect Bruno Taut in collaboration with Martin Wagner and other architects who were committed to modernism.
The Hufeisensiedlung was built between 1925 and 1930 and consists of several building complexes arranged around a green inner courtyard in the shape of a horseshoe. The settlement consists of 1,200 housing units built to the most advanced standards of the time, with large windows providing plenty of light and air.
The buildings were constructed of low-cost but high-quality materials to meet the needs of the working class. The settlement was part of the social housing movement and was intended to provide workers with a decent and healthy living situation.
The Hufeisensiedlung is an outstanding example of 1920s social architecture in Germany. It is an important contribution to the architectural history of Berlin and is now a listed building. The settlement is a testament to the innovative ideas and humanistic values that drove the architects of the time.
Hufeisensiedlung | Fritz-Reuter-Allee 48, 12359 Berlin
MIES VAN DER ROHE HAUS (or: House Lemke)
The Mies van der Rohe Haus, also known as Haus Lemke, is an architectural masterpiece in Berlin. The house was built in 1932-33 by the famous German architect Ludwig Mies van der Rohe and is one of the few examples of his architecture in Germany. It is located in the northern district of Berlin-Hohenschönhausen and was originally built as a residence for the Lemke family.
The Mies van der Rohe House is an outstanding example of the international style influenced by Mies van der Rohe. The house consists of clear, cubic forms and combines steel, glass and natural stone to form an impressive ensemble. The interior is minimalist and offers the residents a bright and open living feeling.
During the Second World War, the house was damaged and then used as a kindergarten and later as a cultural centre. In 2001, the house was acquired by the state of Berlin and extensively restored. Today it is a museum and exhibition space for modern art and architecture.
The Mies van der Rohe House is an important part of Berlin's architectural history and an impressive example of 20th century modern architecture. It showcases Mies van der Rohe's distinctive style and his commitment to a timeless aesthetic that continues to inspire and impress today.
Mies van der Rohe House | Oberseestraße 60, 13053 Berlin
GROßSIEDLUNG SIMENSSTADT (large housing estate)
The Großsiedlung Siemensstadt (large housing estate Siemensstadt) is one of the best-known estates in Berlin and was built in the 1920s by Siemens & Halske as company housing. The estate is located in the district of Spandau and was designed by the architects Hans Hertlein, Franz Koehler and Walter Gropius.
Siemensstadt was one of the first large housing estates to be planned according to the principles of Neues Bauen. The settlement consists of a large number of buildings arranged around a central square, Wernerwerkplatz. The buildings are constructed in clear geometric shapes and are connected by generous green spaces and gardens.
Siemensstadt was a milestone in the history of social housing and was conceived as a "city within the city". The settlement not only provided housing for Siemens workers, but also schools, kindergartens, shops, churches and leisure facilities. The flats themselves were modern and functional in design and offered the workers and their families a high quality of life.
Although the settlement was severely damaged during the Second World War, it was rebuilt after the war and is still used as a housing estate today. Siemensstadt is an important part of Berlin's architectural history and is now a listed building. The estate is an impressive example of 20th century modern architecture and of the humanistic values that drove the architects of the time.
Großsiedlung Siemensstadt | 13599, 13627 & 13629 Berlin
SCHILLERPARK SIEDLUNG (housing estate)
The Schillerpark Siedlung in Berlin's Wedding district is one of the most important social housing estates of the 1920s in Germany. The estate was built between 1924 and 1929 and is named after the nearby Schillerpark. The estate was designed by Bruno Taut and Franz Hillinger, who were committed to modernism.
The Schillerpark Siedlung consists of a total of 2,100 flats arranged in several building complexes. The buildings were constructed in a clear geometric design language and are connected by generous green spaces and gardens. The flats were built to the most advanced standards of the time and offer plenty of light and air through large windows.
The settlement was part of the social housing movement and was intended to provide workers with an appropriate and healthy living situation. The buildings were constructed of low-cost but high-quality materials to meet the needs of the working class. The settlement was also known as the "Rainbow Settlement" because the buildings were designed in different colours, creating a colourful and lively impression.
The Schillerpark Siedlung is an outstanding example of 1920s social architecture in Germany. It is an important contribution to the architectural history of Berlin and is now a listed building. The settlement is a testament to the innovative ideas and humanistic values that drove the architects of the time. It is an important part of Berlin's cultural heritage and a popular residential area for people from all over the world.
Schillerpark Siedlung | Oxforder Straße 4, 13349 Berlin
GROPIUSSTADT
Gropiusstadt is a housing estate in the southern Berlin district of Neukölln and was built in the 1960s as social housing. The estate is named after its architect, Bauhaus founder Walter Gropius, who designed it together with his office.
Gropiusstadt was designed as a large housing estate and consists of several building complexes arranged around spacious green areas and squares. The buildings are designed in clear geometric shapes and offer the residents plenty of light and air. The flats were built to the most advanced standards of the time and offer modern comfort and ample space.
Gropiusstadt was part of the social housing movement and was intended to offer workers and their families a high quality of life. The settlement offered not only flats, but also schools, kindergartens, shopping facilities and leisure facilities. The architecture of Gropiusstadt stands for a clear and reduced formal language and is an important contribution to the architectural history of Berlin.
Gropiusstadt is still a popular residential area today and offers a high quality of life. It is an important part of Berlin's cultural heritage and is now a listed building. The settlement shows how architecture can have a positive impact on people's lives and how important it is to create modern and innovative housing solutions.
Gropiusstadt | 12353 Berlin
CORBUSIERHAUS
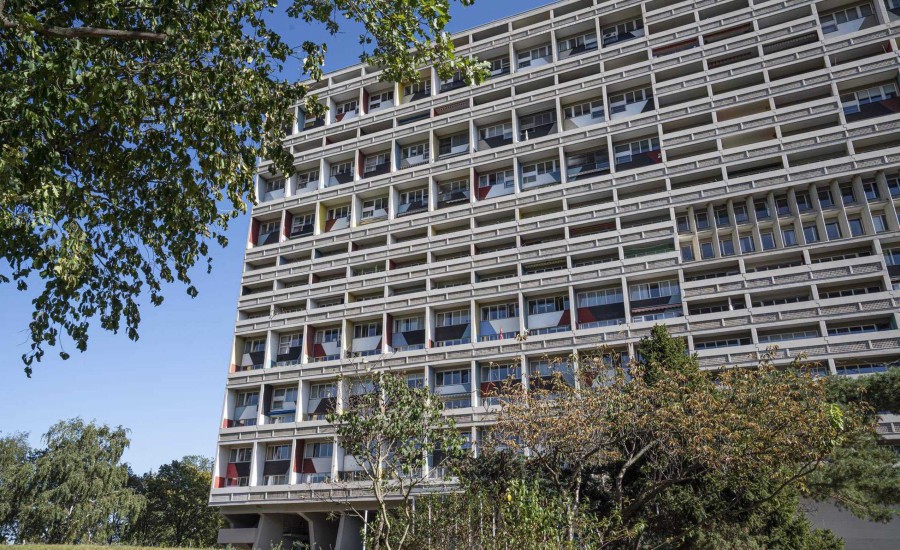 Corbusierhaus Berlin | copyright by Ruben W. Meier
Corbusierhaus Berlin | copyright by Ruben W. Meier
The Corbusierhaus in Berlin is a residential building in the Charlottenburg district designed by the famous Swiss architect Le Corbusier. The building was constructed between 1956 and 1958 and is now an important example of 20th century modern architecture.
The Corbusier House is a 17-storey high-rise building and consists of 530 residential units of various sizes and layouts. The building is designed in a clear geometric formal language and shows the typical characteristics of Le Corbusier's architecture: concrete, glass and steel, clean lines and a functionalist design.
The Corbusierhaus is a significant testimony to modernism in Berlin and an important part of the city's architectural history. Today it is a listed building and a popular residential area for people from all over the world. The residential units offer a high level of comfort and are designed to be modern and functional to this day. The Corbusierhaus is an example of the innovative residential architecture of the post-war period and shows how architecture evolved in the 20th century.
The Corbusierhaus is not only an important example of modernism in Berlin, but also a significant testimony to 20th century architecture. Le Corbusier was one of the most influential architects of the 20th century and had a significant impact on modern architecture and urban planning. The Corbusierhaus is one of his few realised residential projects in Germany and is today one of the most important buildings in Berlin's architectural history.
The building is distinguished not only by its architectural features, but also by its internal structure. The Corbusierhaus is designed as a so-called "housing machine", which means that all flats are designed in the same way and were built according to the same principles. The residential units are designed to be functional and simple, yet offer the residents a high level of living comfort. Common areas such as laundry rooms and children's playgrounds are also integrated into the concept of the apartment building.
The Corbusierhaus is still a popular residential area today and is considered a pioneer of modern residential architecture in Germany. It was declared a World Heritage Site by UNESCO in 2008 and is one of Berlin's most important sights. The building shows how architecture has changed over time and how important it is to create innovative housing solutions that meet the needs of the residents.
Corbusierhaus | Flatowallee 16, 14055 Berlin
Book your stay at BIG MAMA Berlin now
